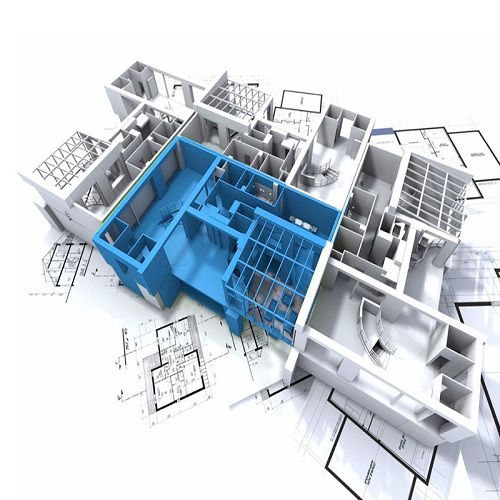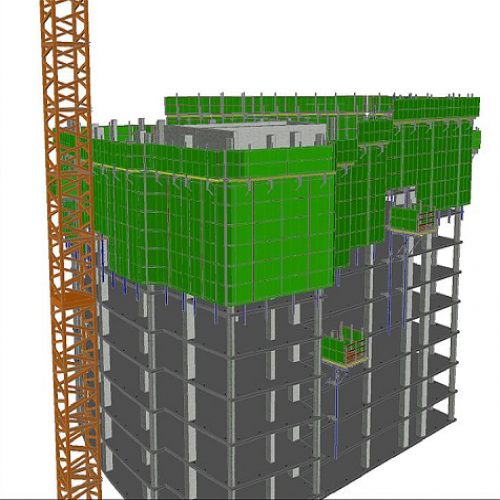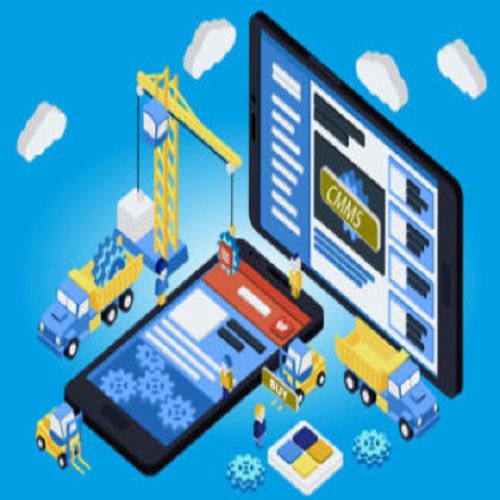
> Design, consulting, management and training in BIM for all disciplines including infrastructure, roads, highways, utilities architecture, structures and MEP.
> The created Building Information Models are information-rich 3D digital representations of the project which are used to facilitate design review, improve project visualization, and perform automatic clash detection and automatic quantity take-off ensuring high quality and accurate engineering designs and deliverables.

> Creating powerful tools to support contractors during the construction stage including 4D and 5D modeling which consist of time-based 3D models with cost data. 4D and 5D models are very valuable in tracking project progress, validating time schedules, project cash-flows and expenses as well as ensuring efficient and safe implementation.
> These models are also used for site management and allow for time-based clash detection during construction.

> 2D CAD drawings and facility management spreadsheet data (e.g. asset lists) are combined into smart information-rich 3D models which are used for improved facility management and preventive maintenance.
> The developed platforms are also used for better coordination between site technicians, office teams and building occupants.











